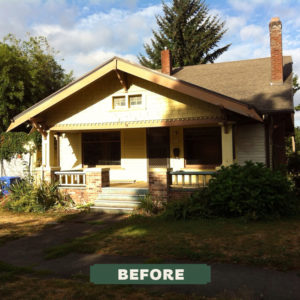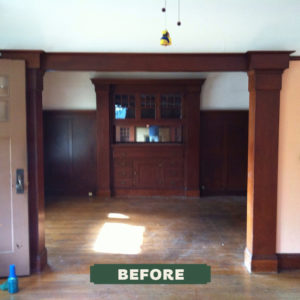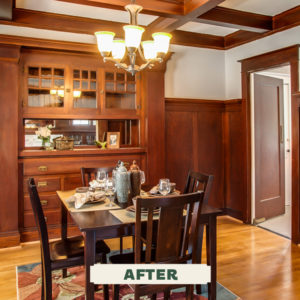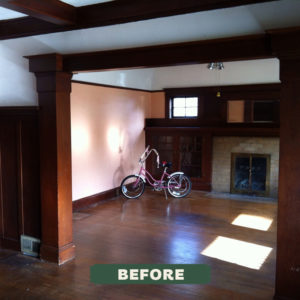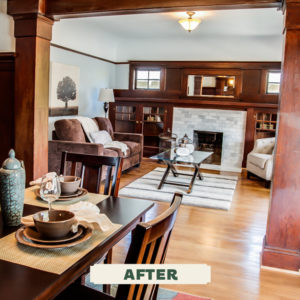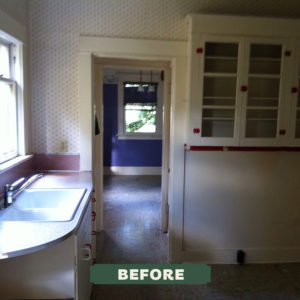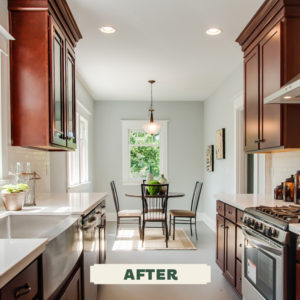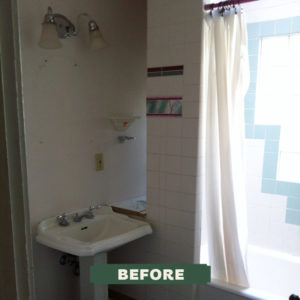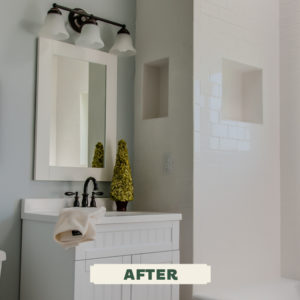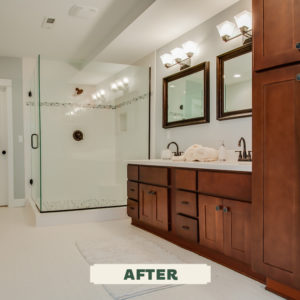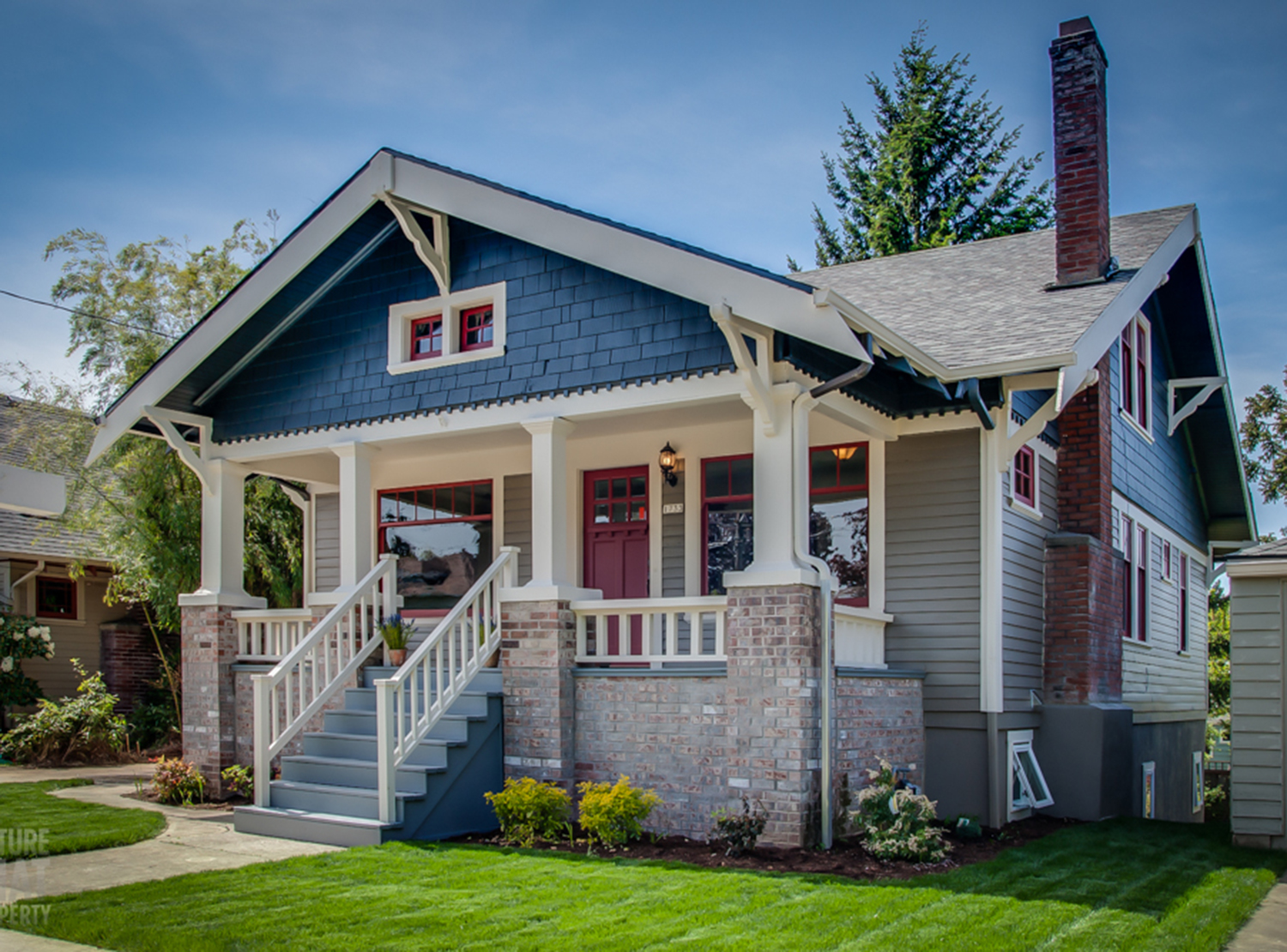
A completely customized Craftsman
Built in 1917, this beautiful Craftsman in Mt. Tabor had beautiful original woodwork but needed some serious updates and repairs. Our team had their work cut out for them – They had to fix some serious structural issues and improve the functionality of the floorplan while trying to maintain as many original features as possible.
The foundation was completely failing and needed to be rebuilt and we also wanted to add a master suite to the house. To accomplish both these goals, we lifted the house and rebuilt the basement into a daylight basement, complete with a master suite and 9-foot ceilings!
To retain the charm of the home, we kept the original living room and dining room configurations along with their mahogany built-ins, leaded glass windows, box beam ceiling, wainscoting, crown moulding, and oak flooring. We moved the kitchen and the stairs, giving us room for a small dining nook, a galley kitchen with better workflow, and better access to the new basement master suite. The finished home combines a beautiful mix of classic character and modern amenities.
